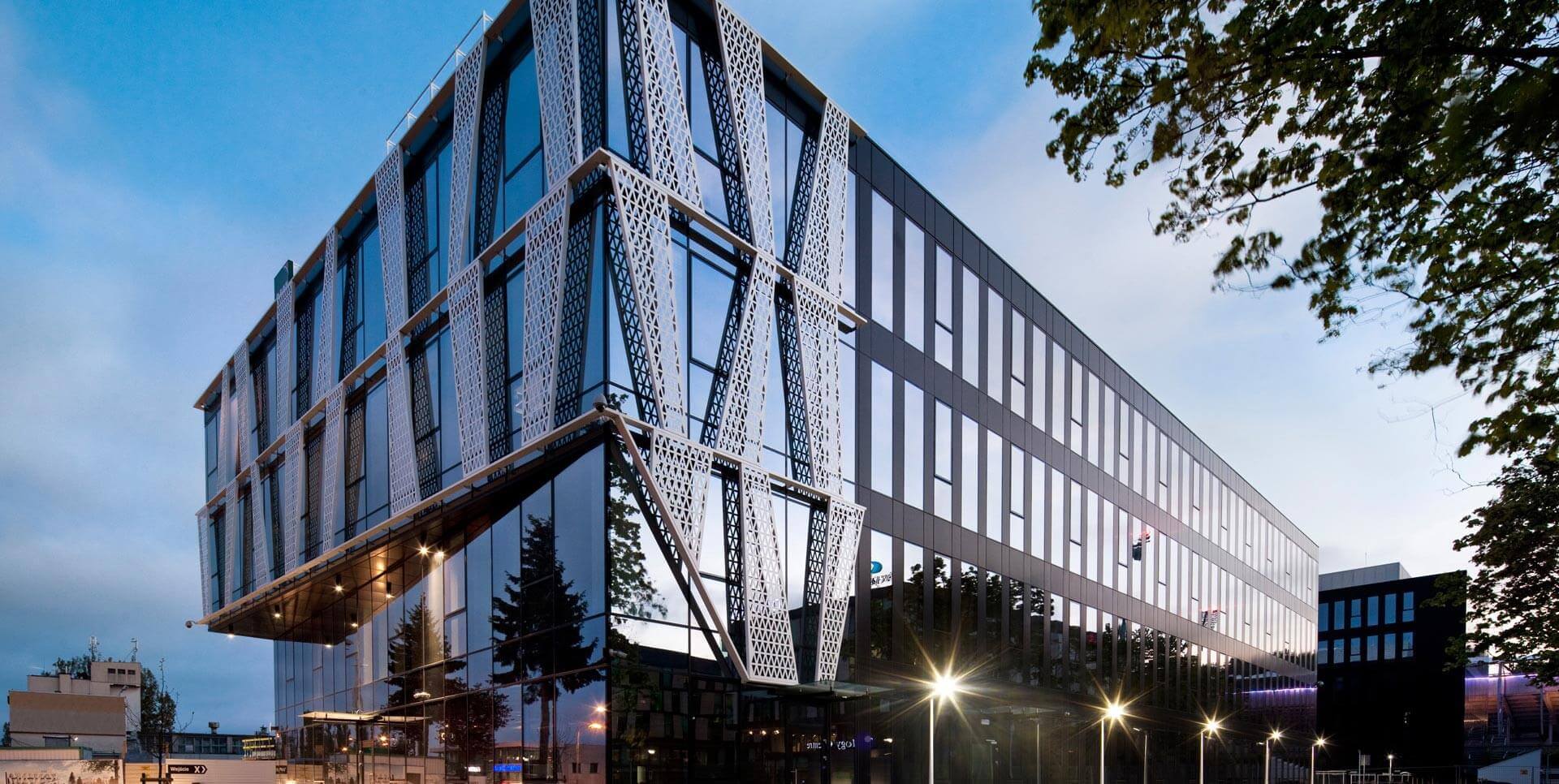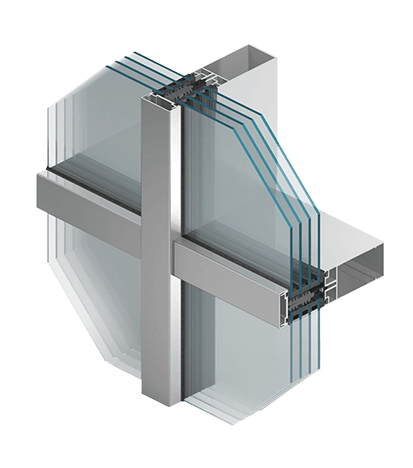Our facade systems are used to make glass facades for buildings such as banks, hotels, administration offices, office buildings, car showrooms, and are increasingly used for luxury homes, apartment buildings and office spaces.

Our facade systems are used to make glass facades for buildings such as banks, hotels, administration offices, office buildings, car showrooms, and are increasingly used for luxury homes, apartment buildings and office spaces.
The MB-TT50 wall facade is our state-of-the-art facade system. This product brings a whole new approach to the construction of profiles and accessories for tightness and thermal insulation. Moreover, the whole installation technique changed. This enables us to offer products with the best performance among the aluminum facade systems available on the market. It is perfectly adapted to the needs of energy efficient and passive houses (Uf: up to 0.5 W/m2K).

The best-selling MB-SR50N system and its variants take up an important place in our facade systems:
There are also variants for constructing different layouts:
When it comes to elements with integrated apertures, the MB-SR50N is the basis for window element constructions and comes in two variants: MB-SR50N OW (window opening outwards) and MB-SR50N IW (window opening inwards). Also, the MB-SR50N system is the basis for fire protection facades and comes in the variants MB-SR50N EI and MB-SR50N EI EFEKT (semi-structural facade). The level of fire protection EI 30-EI 60 is classified.
Our facade offer also includes structural glazing. The MB-SG50 and the semi-structural MB-SG50 SEMI are designed to create facades that give the buildings a luxurious look and representative character.
They are also a great tool for shaping contemporary architecture and implementing bold designers’ visions. Our facade solutions also include a range of products of different design and appearance, including a number of customized solutions.
In addition to facade systems, we also offer a ventilated EXTRABOND facade system consisting of a load-bearing structure and covering(panels) made of special weather-resistant alloy, which comes in two variants; horizontally or vertically stacked panels.
The EXTRABOND facade provides a modern look and excellent thermal insulation to the building. Finally, we have a special facade system, which is the MB-SE75 segment facade. This system is, by definition, designed to meet the high demands of aesthetics, specific designs and limited assembly time.
Continuous, Structural, Semi-structural, Segmental, Ventilated Facades

MB-SR50N
MB-SR50N
Continuous ALU facade
TECHNICAL PARAMETERS OF THE SYSTEM:
(MB-SR50N HI+)
MB-SR50N HI
Continuous ALU facade
TECHNICAL PARAMETERS OF THE SYSTEM:
(MB-SR50N HI +)
MB-SR50N HI+
Continuous ALU facade
For passive houses
TECHNICAL PARAMETERS OF THE SYSTEM:
(MB-SR50N HI +)
MB-SR50N IW - integrated interior window option

Unique in its design, the MB-SR50N IW system provides a fully integrated option and the ability to hide windows with internal opening. With the EFEKT finish option, the appearance of the window part of the facade is no different from the rest of the fixed part of the facade, thus achieving exceptional aesthetic value without changing the look. This system also has other finishes depending on the requirements of the building.
MB-SR50N OW - integrated external window option

The integrated window with open vent (counter vent) is a construction based on aluminum profiles with thermal break. This allows for the creation of large windows and excellent performance. It comes in two finishes: standard finish with visible window profile and concealed finish where the exterior glass is glued with silicone for structural facades to the window profile, so it is no different from the fixed part of the facade.

Continuous ALU facade
For passive houses
TECHNICAL PARAMETERS OF THE SYSTEM:

Semi-structural ALU facade
TECHNICAL PARAMETERS OF THE SYSTEM:

MB-SG50
MB-SG50 SEMI

Great choice for preventing direct sunlight with natural light still coming through.
Conserving energy by reducing exposure to direct sunlight while providing natural daylight is one of the main goals of today’s environmentally conscious engineers, architects, and professionals.
MB-SUNPROF shades are designed to meet these needs. The system contains aluminum ellipses, which are available in different dimensions and, in addition to joinery, can be integrated with our ALU facade systems (Aluprof). Also, these shades give an impressive visual effect that helps to make a unified building envelope.
Details
The perfect solution for anyone looking for aesthetics combined with exceptional technical parameters.
The EXTRABOND ventilation facade is used to make interior and exterior finishes in new or old buildings that are being modernized to give them a contemporary look. The EXTRABOND facade is extremely resistant to all weather conditions, UV radiation, corrosion, and abrasion. In addition, the system has noise-reducing and heat-limiting properties.
EXTRABOND ventilation facades can be divided into three groups:
Functionality and aesthetics
This product is environmentally friendly.
Application to houses and apartment buildings
The use of ALU facades in the construction of houses and apartment buildings is on the rise because of its aesthetic and functional value. Buildings with ALU facade elements with their large surfaces and robust profiles evoke admiration and make a lasting impression. When using ALU facades, the design options are unlimited.
Let’s take a look at a house with ALU facade elements: