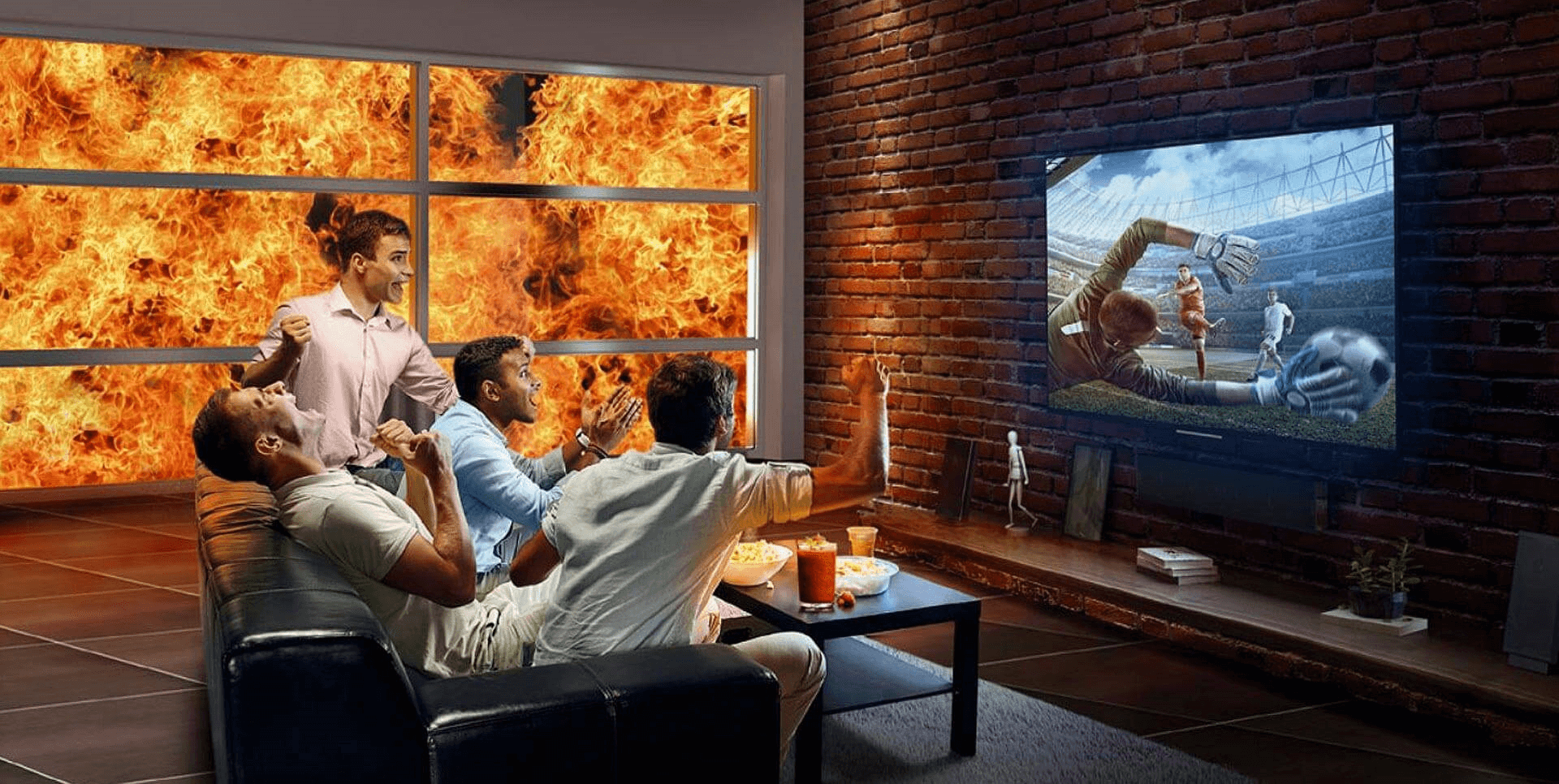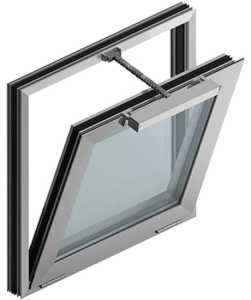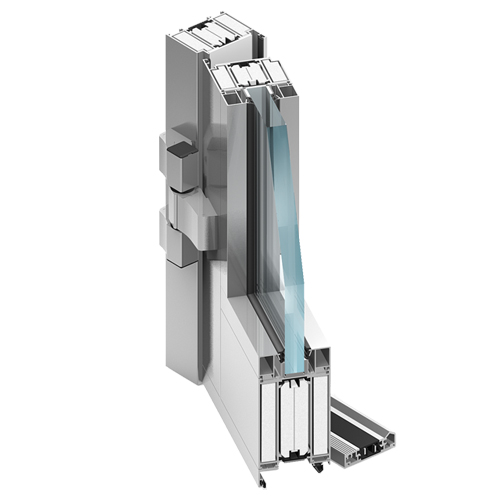Smoke exhaust windows play a special role in ensuring safety and comfort of people staying in the building.


Smoke exhaust windows play a special role in ensuring safety and comfort of people staying in the building.
You can also use them as ventilation elements, and when needed they can quickly get rid of smoke and toxic fumes that can be life-threatening.
Smoke exhaust windows are equipped with a reliable electric motor and a silent mechanism that connects to the fire alarm system installed in your building and if you wish can be operated on button (switch).
We can customize our smoke systems with the ALU and PVC joinery systems from our assortment in any color / decor, so you can rest assured that the aesthetic appearance will not be compromised.

The MB-60E EI enables the construction of interior or exterior single and double leaf door resistant to fire. It also allows the creation of “technical windows” and fire-resistance partitions. EI-based constructions are classified EI15 or EI30 through PN-EN 13501-2 + A1: 2010. The system is classified as non-proliferation (NRO).
This system is based on thermal break aluminum profiles (MB-60E system) with a structural depth of 60 mm. The fire resistance of the structure is ensured by its fire insulation elements which are incorporated into the inner chambers of the profile. In addition, the structures are equipped with straps that prevent fire from spreading.
The system allows for the application of all common fire-resistant glasses classified EI15 and EI30 (thickness 5 to 41 mm). Unlike other fire fighting systems, the MB-60 E EI glass is secured to the inside by a special strap. Special steel elements are an important element in securing glass before it collapses during the impact of direct fire.
The MB-60E EI enables the door to be designed with the following maximum leaf dimensions: 1.4 m wide, 2.47 m high. Two-leaf doors can be 2.58 m wide and 2.47 m high. Design capabilities and compatibility with other MB systems make this solution a very attractive option in this product class, while providing excellent fire protection.

The MB-78EI fire-resistance system is intended for the construction of interior and exterior fire protection structures with single or double leaf doors of the EI 15, EI 30, EI 45 or EI 60 class of fire resistance, in accordance with PN-EN 13501 -2 + A1: standard 2010.
It is largely compatible with the ALU window / door systems of the MB-60 and MB-70 series.
The structure of the MB-78 EI system is based on specially insulated aluminum profiles. The depth of the cross-section of construction is equal to 78 mm.
The profiles are characterized by a low overall Uf heat transfer coefficient, which is partly due to the use of 34 mm special profiled thermal fractures. The system allows the application of all types of fire-resistant glass panels of the appropriate class (fill thickness from 6 to 49.5 mm). Smoke-resistant structures are also available with this system in several production versions. Tests conducted at the Institute of Building Technology have proven that the products produced by this system also have very good sound insulation (up to 40 dB).
MB-78 EI was given ITB technical approval no. AT-15-6006 / 2006 and AT-15-6006 / 2011.

The MB-60E EI enables the construction of interior and exterior single and double leaf door resistant to fire. It also allows the creation of “technical windows” and fire-resistance partitions. EI-based constructions are classified EI15 or EI30 through PN-EN 13501-2 + A1: 2010. The system is classified as non-proliferation (NRO).
This system is based on thermal break aluminum profiles (MB-60E system) with a structural depth of 60 mm. The fire resistance of the structure is ensured by its fire insulation elements which are incorporated into the inner chambers of the profile. In addition, the structures are equipped with straps that prevent fire from spreading.
The system allows for the application of all common fire-resistant glasses classified EI15 and EI30 (thickness 5 to 41 mm). Unlike other fire fighting systems, the MB-60 E EI glass is secured to the inside by a special strap. Special steel elements are an important element in securing glass before it collapses during the impact of direct fire.
The MB-60E EI enables the door to be designed with the following maximum leaf dimensions: 1.4 m wide, 2.47 m high. Two-leaf doors can be 2.58 m wide and 2.47 m high.
Design capabilities and compatibility with other MB systems make this solution a very attractive option in this product class, while providing excellent fire protection.

The MB-SR50N EI fire-resistant ALU structural facades are designed to be resistant to fire class EI 30-EI 60. Fire-resistant door based on MB-78EI can be installed in this facade system. In addition to fire protection, this system retains all the features of an excellent ALU structural facade.

The MB-78EI fire-resistance system is designed for the construction of interior and exterior fire protection structures with single or double leaf doors of EI 15, EI 30, EI 45 or EI 60 class of fire resistance, in accordance with PN-EN 13501 -2 + A1: standard 2010. It is largely compatible with the ALU window / door systems of the MB-60 and MB-70 series.
The structure of the MB-78 EI system is based on specially insulated aluminum profiles. The depth of the cross-section of construction is equal to 78 mm. The profiles are characterized by a low overall Uf heat transfer coefficient, which is partly due to the use of 34 mm special profiled thermal fractures.
The system allows for the application of all common fire-resistant glasses of the appropriate class (thickness 6 to 49.5 mm). Smoke-resistant structures are also available with this system in several production versions. Tests conducted at the Institute of Building Technology have proven that the products produced by this system also have very good sound insulation (up to 40 dB).
MB-78 EI was given ITB technical approval no. AT-15-6006 / 2006 and AT-15-6006 / 2011.

MB-118EIs are used for the construction of EI 120 high-class fire resistance partitions. The system is classified as non-proliferation (NRO).
This system was developed on the basis of an ALU profile with 5 chambers and a depth of 118 mm. The interior profiles of the chamber, as well as the insulation space between them, are filled with fire-fighting elements.
There are expansion strips on the exterior surface that are additionally mounted, and the whole structure is completed by steel parts that connect both sides of the profile.
Glass, panels, or other substrates of 48 – 84 mm or 31 – 35 mm thickness may be installed in the MB-118EI system. Due to its symmetrical composition, the construction is fire resistant in EI 120 class on either side. An important feature that affects the functionality of these compartments is the ability to install fire doors MB-78EI.
In regard to the interior and exterior walls, the MB-118EI was given ITB Technical Approval No. AT-15-9186 / 2013.